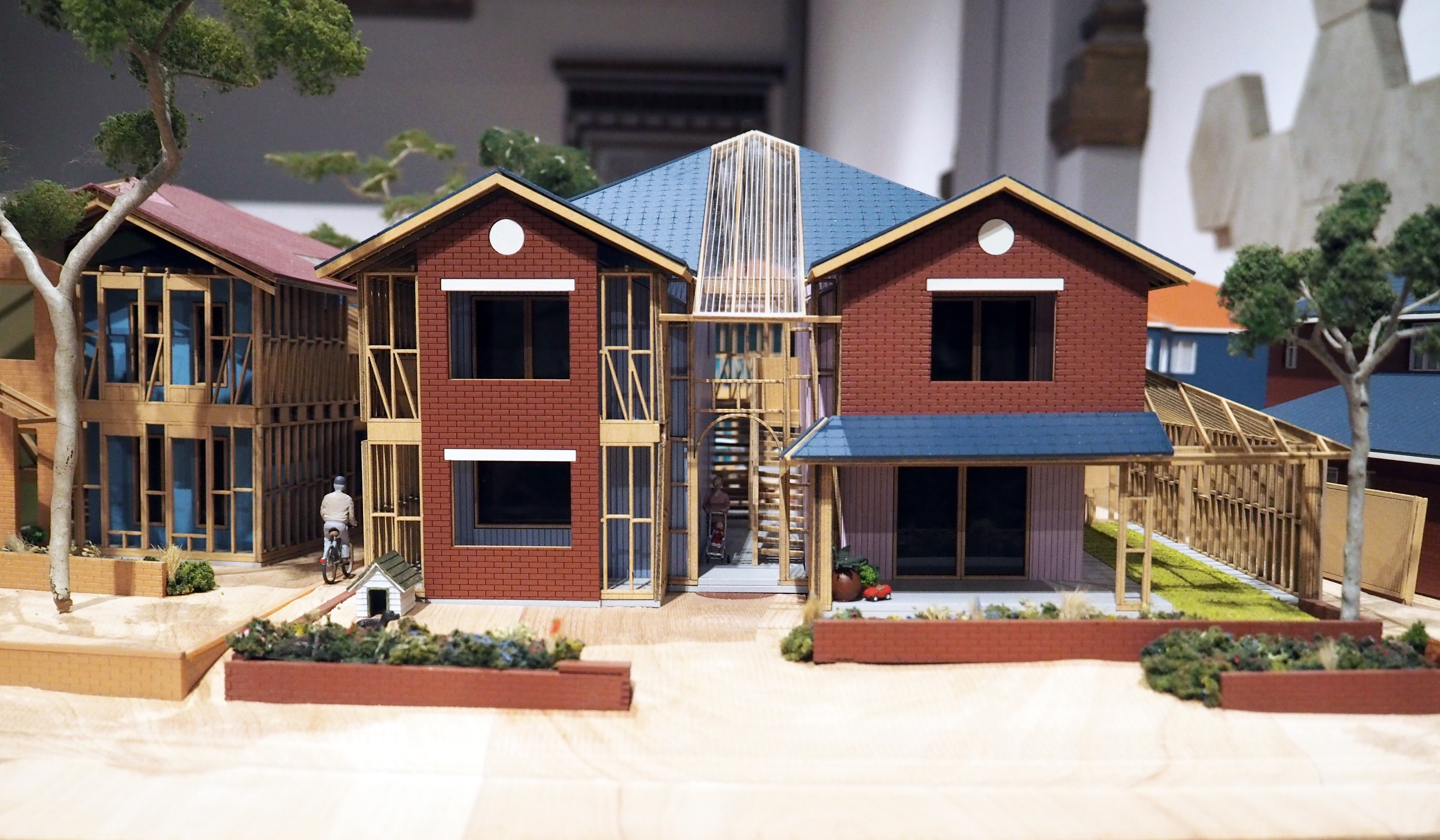CityLab Ι Jan. 19, 2016
In the rarefied air of architecture biennials, like the one that just wrapped up in Chicago, suburban architecture is less than an oxymoron—it basically doesn’t exist.
When talented building designers gather, they don’t spend much time thinking about the predominant way Western nations house their citizenry. It’s easy to blame suburbanites’ conservative tastes on this lack of engagement from designers, but one proposal at the biennial shined a light on architecture’s blind spot.
It’s called the Offset House, and it’s by the Sydney-based studio otherothers. It started with Australia’s bizarre status as one of the most urbanized nations on Earth that is nevertheless still one of the least dense (less than 10 percent of Australians live in city centers). Between those two poles, suburbia is the rule and reality. Otherothers’ Grace Mortlock and David Neustein were also inspired by Chicago’s 19th-century status as the exporter of stick-frame construction—suburbia’s DNA—to the rest of the world.
Another rarity for biennials, their idea is simple and totally buildable. Take a puffy, Neo-Whatever McMansion, and strip away its thin veneer of brick and pattern-book pediment. Leave the wooden stick framing intact. Now you’ve got a veranda shorn of historical design tropes in favor of structural expression, authentic materials, and pleasing rhythms of post and beam.
The proposal flouts consumerist tendencies with a quick, focused act of self-abnegation, great for hammocks, barbecues, parties, and other ways to enjoy Sydney’s (or Florida’s) climate.
There are aesthetic and cultural reasons to pull back the borders of hokey cornices and columns and create semi-public space in landscapes that are often punishingly privatized. But the Offset House also rests on an economic supposition about what people want from their houses.
At a time when Australian banks are refusing to lend for greenfield developments, bloated houses are declining in price, and urban apartments and utility costs are skyrocketing, the Offset House can offer suburbanites trapped in massive energy hogs a financial escape hatch.
By making a section of their home an outdoor veranda, and shrinking the climate-controlled footprint of it, they would downsize the Australian (or American) Dream—but also their utility payments.
Uniting suburban populism with design-nerd aspirations, the Offset House identifies why there’s so much confusion and mistrust between designers and the suburban communities they mostly don’t work for.
Mortlock and Neustein caught up with CityLab to talk about it.
It’s easy to imagine NIMBY night-terrors if a neighbor suggested building this, but architects might not appreciate you treating McMansions so reverently, either. Who did you want to offend more?
Neustein: We wanted to offend Australian architects’ sensibilities. We don’t want to offend any actual [inhabitants]. We’re trying to appreciate what’s great about suburban life, because someone needs to if many people live there. A lot of architects are out of touch with ordinary aspirations for living and want to impose things from the top down.
Has this idea of outdoor verandas in housing appeared in Australian architectural history before?
Neustein: It’s important to recognize that we’re not necessarily talking about bringing this type of suburban environment forward; we might be talking about bringing it backward.
When English settlers arrived 200 years ago, they brought with them Georgian architecture—stone cottages with small windows. And they realized immediately they wouldn’t survive. [There] was [a] complete absence of shading and sun protection; hence the need to tack verandas onto the outside of these buildings to protect openings from the harsh sun. This kind of outer layer was an immediate necessity. With air conditioning came a lack of knowledge about how to deal with the climate.
Stick framing is almost 200 years old. Why do we still build like this?
Mortlock: The invention of the balloon frame in America allowed the West to be colonized. They could be sent to the frontier and it allowed people to build their own homes, which wasn’t really possible before. With the balloon frame you could bang it together yourself with some nails and bits of timber.
What happens in these semi-public veranda spaces?
Mortlock: In Australia, we have a tradition of verandas, or porches as you guys call them. It’s always sunny and warm. We should be outside; living on the verandas, eating on the verandas.
We really enjoyed placing the figures in the model. We created little stories about the people.
What made that so fun?
Neustein: The figurines had this kind of nostalgic, 1950s American quality to them. They’re intended for railway sets. There are kids playing basketball, with their mother watching from the veranda above, calling them to dinner. There’s the bikini-clad teens lounging by the pool while their little brother is floating in an [inner tube]. It tapped into a nostalgic suburban quality for us, partly 1950s imagery, and partly 1980s—the fantastic 1980s movies were always set in suburbia.
We’re going to watch Ferris Bueller’s Day Off with friends tonight because we were reminiscing about Chicago. We grew up watching these movies, so in a way those figurines are little stories we tell ourselves about what happens in the suburbs.
Some of those figurines are kind of gnarly to look at. And if you look at the big model of the house, on the non-transformed side, there’s one colossal wall of pink brickwork, which is horrendous. You learn to love the ugliness. It’s like Stockholm Syndrome. We really enjoyed it. We also know how horrible those aesthetics would be for most Australian architects looking at them. That was just delightful. That was better than any type of caffeine fueling us on.
