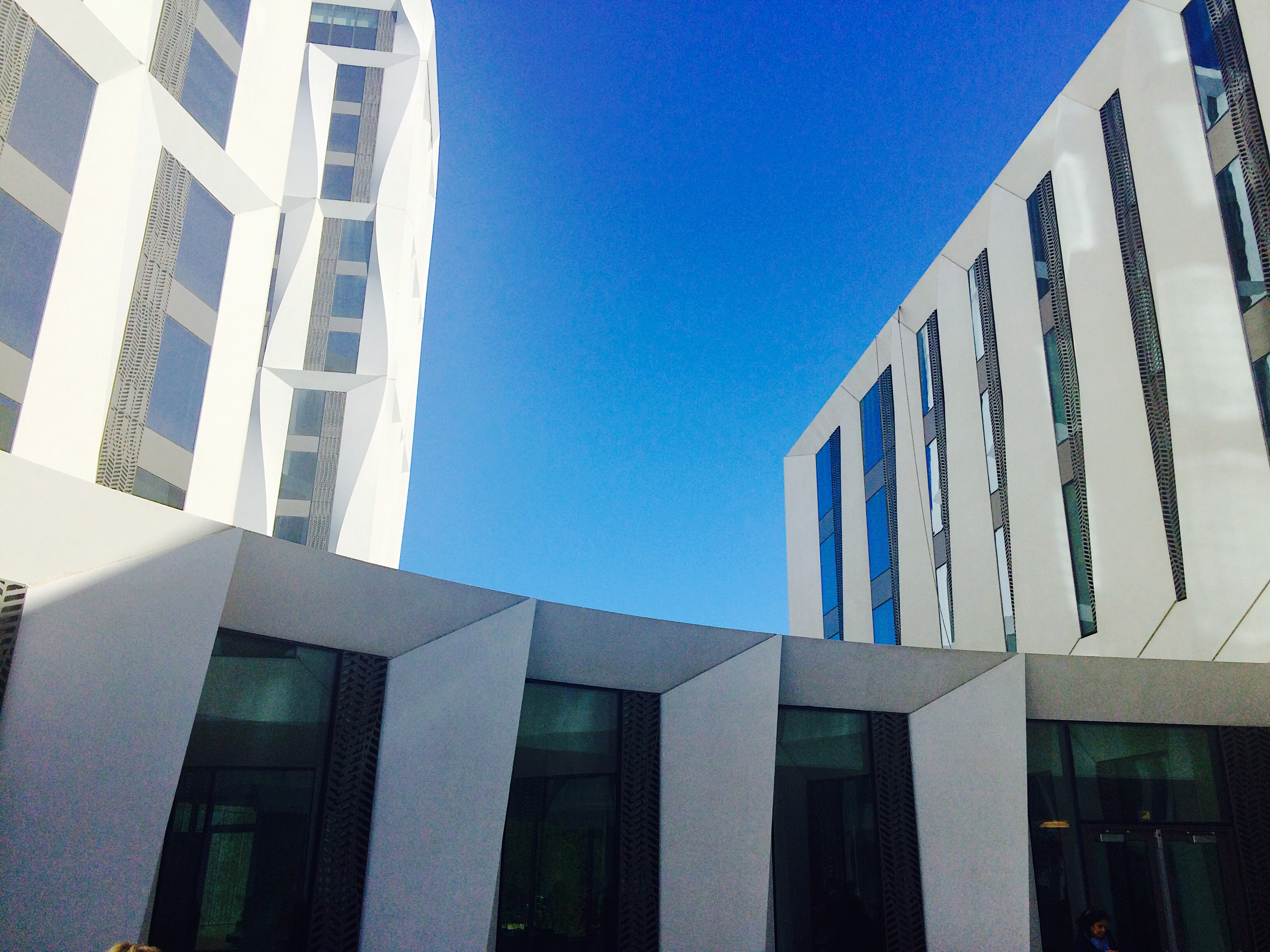Architectural Record Ι Sept. 13, 2016
To make way for the University of Chicago Campus North Residential Commons, the school demolished Harry Weese’s 1960 Pierce Tower, who’s stacked bays and neo-mansard crown showcased some of the University of Chicago’s least confident mid-century architecture on the famously Collegiate Gothic campus. Something of an inscrutable fortress, it thought little enough of its Hyde Park neighborhood to put its loading dock and dumpsters at the corner of University Avenue and 55th Street, the main boulevard.
But the new residence halls, by Studio Gang, reach out and pull Hyde Park in, placing the campus’ northern gateway at the same corner, with the entrance to a cloistered courtyard over which the three residential towers hover. “Now that’s our portal into the campus,” said studio Gang founder Jeanne Gang at the building’s opening yesterday.
The interconnected towers (at 15, 11, and five stories) will house 800 students, but also contain a dining hall, retail, coffee shops, and restaurants. Certainly, the Insomnia Cookies, for example, will be there to satisfy late-night study cravings, but the offerings will be available to the neighborhood.
The slightly curved volumes are clad in white pre-cast concrete. These panels, up to three stories tall, were Gang’s attempt to subtly emulate the stonework seen throughout the Collegiate Gothic campus. Gang said she started by noticing the “mineral” quality of the architecture—the texture of stone and brick weaved through windows and tracery. “I felt like pure glass buildings don’t feel right in this context,” she said. “But today we don’t have hundreds of craftsmen carving stone.” So as a nod to the century-old buildings, Gang digitally designed each precast concrete panel to include creases and facets that, when stacked vertically, give the towers sinuous ripples of depth and texture.
Inside the 400,000-square-foot, $150 million buildings, residence halls are divided in to three-story groupings, part of the University of Chicago’s unique house system that groups approximately 100 students together. At Campus North, each house has access to its own three-story hub: a staggered, triple-height public space that contains lounges, kitchens, a game room, and oversized stair seating. Rooms immediately outside these hubs are doubles, further beyond are singles, and at the edge of each tower are full apartments. “It radiates out from the core common space, as you become more senior, you get more private space,” said David Clark, the university’s Assistant Vice President for Campus Life.
The hub’s residential scale and vertical orientation make them the inverse of Gang’s research on “exo-spatial” high-rises (like her nearby City Hyde Park), which use unique structural systems to build visual and social connections across vertical space. Campus North turns this inside out. Said Gang, “We thought of it [as if] you took a town house and inserted it into a high-rise.”
