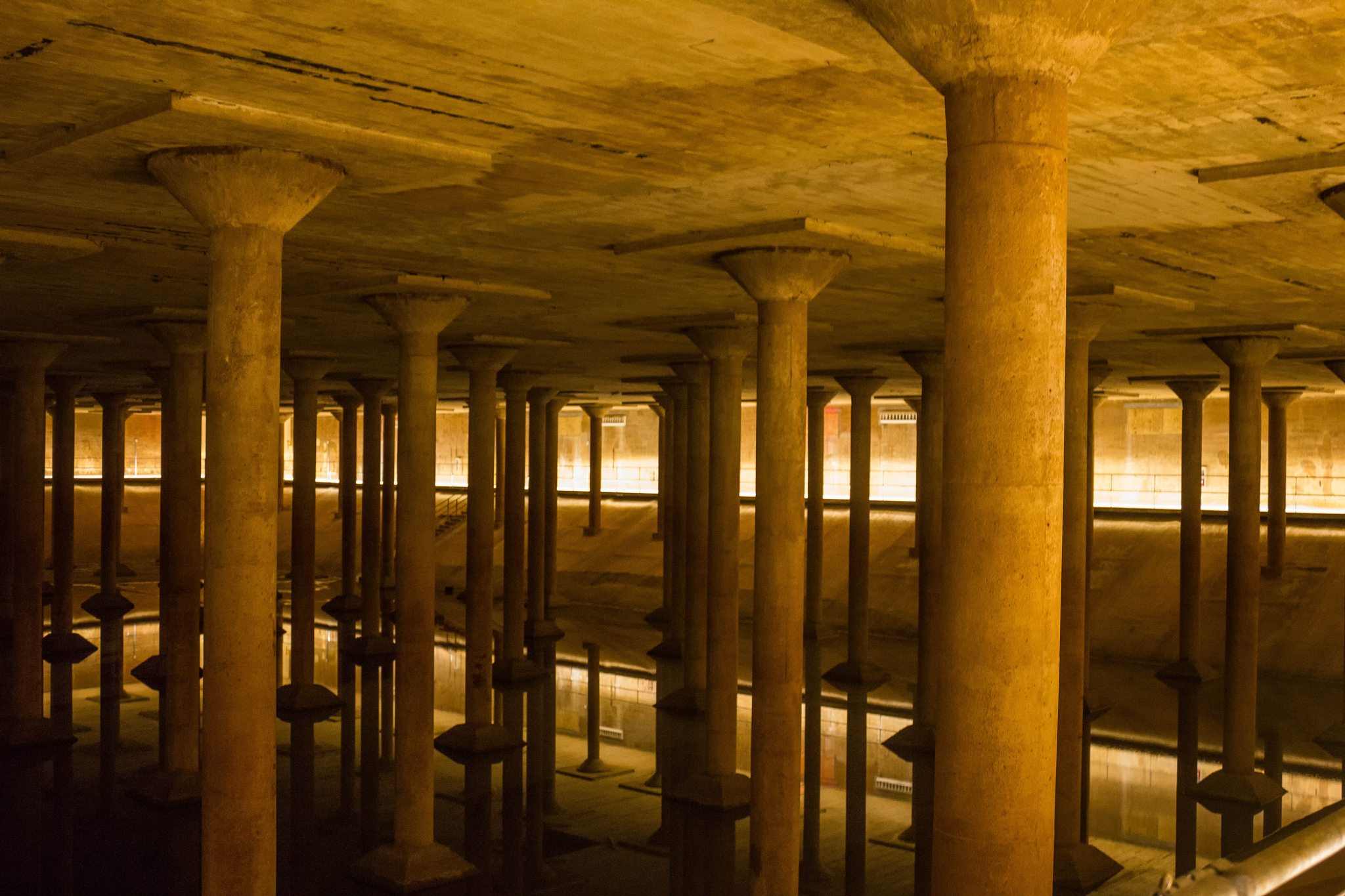Contract Design Magazine Ι January/February 2017
The Cistern
Designer: Page
Client: Buffalo Bayou Partnership
Location: Houston
“This memorable space makes a statement that interior design is not just about furnishings and decoration; it is about creating interesting spaces. This forward-thinking design is emotional, intellectual, beautiful, and pure. It promotes conversation.” —Jury
A disused drinking water reservoir seems an unlikely location for viewing art exhibitions. But for the nonprofit Buffalo Bayou Partnership, which is committed to the redevelopment and stewardship of the Houston waterfront, a 90-year-old underground landscape with a gridded forest of columns spanning roughly one and a half football fields provides an uncanny world of stillness and shadow for contemplating art installations as well as the city’s past.
Dubbed the Cistern, the 87,500-square-foot interior has become a quirky preservation cause in a city not known for hanging on to its history. Maintaining and reusing the infrastructure is perhaps the most sustainable solution. Visually, the seemingly endless repetition of columns reflected in a depth of a few inches of water is captivating. “When people see it, they’re just really blown away by it,” says Buffalo Bayou Partnership President Anne Olson. “It wasn’t a hard sell at all.”
The reservoir was decommissioned in 2007 due to an irreparable leak, and the city had planned demolition when Buffalo Bayou Partnership consultants stumbled upon it while working on the $58 million development of Buffalo Bayou Park. Initially, they considered turning it into a parking garage or perhaps a restaurant. But, “All that screws it up,” says Larry Speck, senior principal at Page, the architecture firm that had been working on the park project and was tapped to lead the adaptation of the Cistern. “We had to keep it intact—it needed to be this spectacular experience that’s [set] apart from the rest of the world.”
His firm’s earliest design concepts were somewhat obtrusive with more interior elements. “The more we thought about it and experienced the space, it was like, ‘No. That’s too much,’” he says. “Everything is too much. Let’s just do as little as we possibly can.” To preserve the sense of undisturbed mystery, Page took an ultraminimalist less-is-more approach to ensure that the Cistern remains as magical as it was when it was initially discovered.
Page’s subtle interventions focused on making the space accessible to the public. Upgrades include a lighted walkway and handrail installed around the perimeter, the accommodation of fire egress, dehumidifying HVAC systems, and a new entrance that sets the tone for the experience with a subtly altered geometric language to clearly delineate the original sections. To allow visitors’ eyes to adjust from the bright Texas sun, the procession is circuitous. A thin strip of LED lighting at handrail height emphasizes the horizontal bands of board-formed concrete in the entry hall.
The Cistern’s dim confines and 17-second reverberation and echo time make it a lush and expressive place to exhibit sound and video art. This eerily timeless environment reminds Speck of ancient cisterns that he has seen in Istanbul. Architects have always been fascinated with both historical and industrial structures. “Le Corbusier was all over grain elevators,” Speck points out. “There’s a frankness, simplicity, and clarity to these industrial structures that were just meant to do what they’re supposed to do, and there’s no pretension to them. But there’s such strength and elegance.”
And that’s an element of historic preservation that Houstonians, accustomed to Herculean shipping channels and petrochemical plants, can understand. As Speck says, “Oil people in Houston totally get big, strong, frank infrastructure.”
