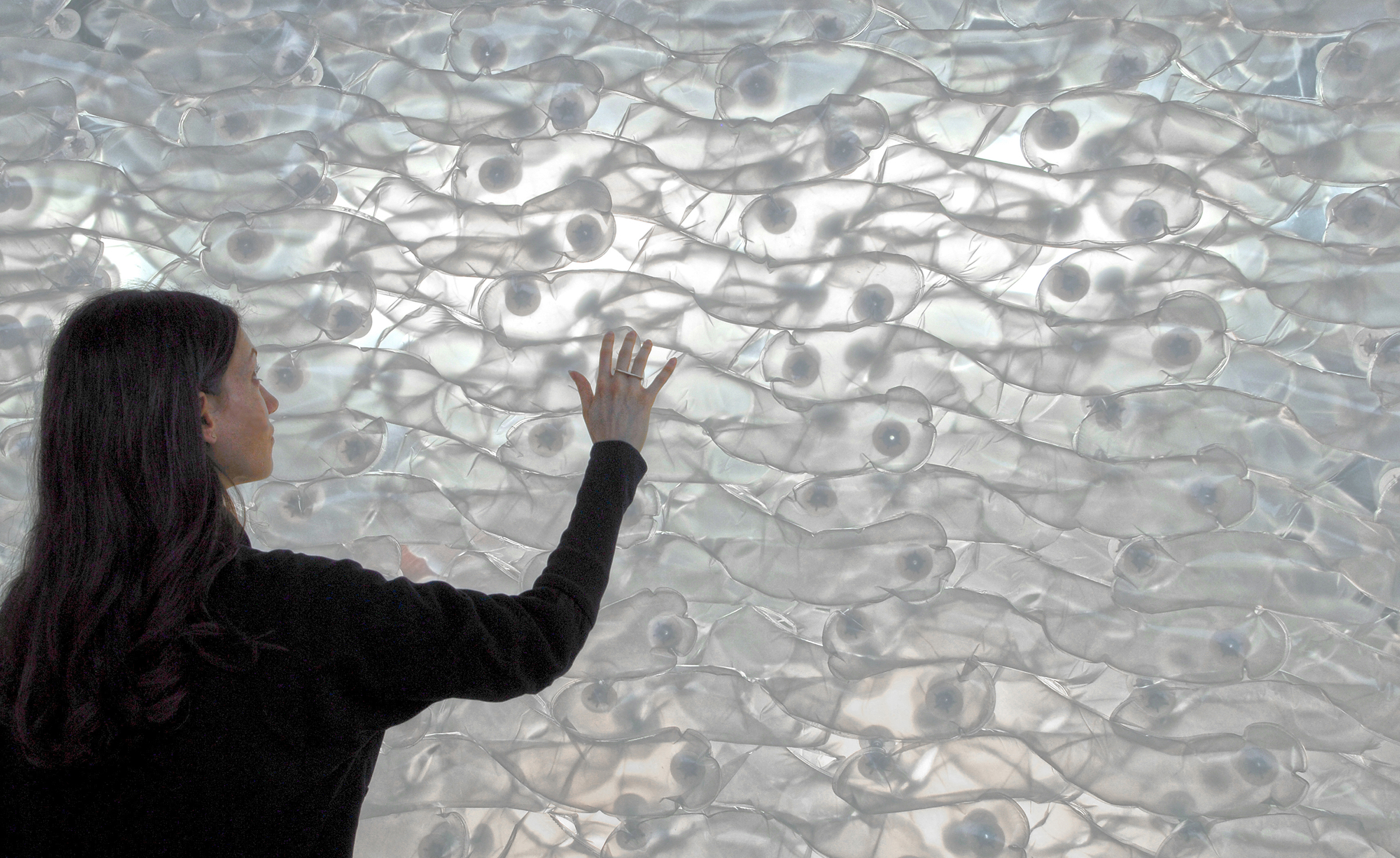OZY Ι June 13, 2016
Last fall at an exhibition in Chicago, something was pumping and hissing. Twenty-two tanks, all in a stack, filled with water and framed in wood. Weird art? But clearly it was some kind of wall system. So … weird architecture? And getting closer doesn’t clarify matters.
The name of this oddity: “Amphibious Envelope,” a project by David Benjamin of The Living. In each tank, there are aquatic plants, snails and a small frog. Triggered by motion sensors, the tanks suck in air. Stand back, and when oxygen levels in the water are depleted and the frogs surface to breathe, motion sensors trigger the inhalation of air — yeah, just like breathing. The frogs are acting as living sensors, and the resulting inhalation of air through the water weeds out particulate matter and other junk.
And it’s way more than a high-tech party trick — it’s part of a radical frontier in thinking about architecture, namely in how buildings of the future will function.
There’s a growing consensus that it’s time to tear down the strict division between “inside” and “outside”; to let light, breezes and data pass through the borders of buildings. Some say that tomorrow’s buildings won’t be hermetically sealed off from their environment. Rather, their environment will be co-opted to make them more efficient and sustainable. Designers have begun to shift from systems that mitigate carbon emissions to ones that actively produce positive environmental benefits. “Sometimes you want to be one with [the environment],” says Ihab Elzeyadi, an architecture professor at the University of Oregon who runs the FIT Lab, which tests facade systems. “Sometimes you want to amplify it. Sometimes you want to reduce it.”
Driven to create more energy-efficient buildings, architects are finding all kinds of ways for the outside surfaces of buildings to regulate interior temperatures and humidity. They’re sussing out ways to generate energy that make solar panels look as old-school as window panes — and they’ve got ideas for controlling breezes and ventilation a lot more nuanced than hand-operated windows. Buildings are already measuring their own energy usage, water usage and interior environmental quality. From here, the sky’s the limit … kind of literally.
For one thing, who says walls and building exteriors have to feel hard, like solid ground, to do their job? Geoffrey Thun and research partner Kathy Velikov, architecture professors at the University of Michigan, are researching a mechanical system called Responsive Pneumatics that’s examining ways to make buildings soft. All you cold-weather dwellers, picture your favorite parka: Their system uses air-filled membranes as interlocking, structural elements. Sensors detect environmental conditions and pipe air into plastic membranes, inflating or deflating them to vary the amount of air that can pass through the facade and vary the amount of thermal insulation. “You can inflate the buildings like a puffy coat in the winter, and then can you deflate parts and allow air to pass through in the spring when you don’t need so much insulation,” says Velikov.
Thun and Velikov expect this research to lead to buildings than can lean and twist in order to better regulate their internal environment. Imagine a building leaning westward toward the afternoon sun to gather up a bit more heat that keeps the hot yoga class inside at a balmy 98 degrees.
Other types of active facades seek to mimic biological processes seen in plants and animals. Arup’s SolarLeaf, for instance, turns algae into heat and fuel. It’s a series of tanks filled with water and microalgae, nourished by carbon dioxide. The algae is burned for electricity, and the water cells retain solar energy for heating. “It holds high potential for closing an urban resource loop, and [could] be applied at the scale of a neighborhood,” says its designer, Jan Wurm.
Reactive facades go way back — they existed before the contemporary sustainability movement, and early examples were often mechanical systems that used motors to operate sunscreens. Kyoung-Hee Kim, an architecture professor at the University of North Carolina at Charlotte, has focused her research on categorizing the various types of active facade systems. Active mechanical sun-shading systems are currently the most well-developed systems. By no means common, they’re often applied to experimental projects, like academy-sponsored Solar Decathlon houses, or self-consciously iconic signature buildings such as Aedas’ Al Bahar Towers in Abu Dhabi. (Other facade types identified by Kim use a single material that passively reacts to environmental stimulus.)
But don’t strap on your jet pack and break your lease just yet. Reactive building facades are rare and will continue to be so for a while. “The funding architecture receives for research compared to other technologies [like] medicine [or] engineering is a tiny, tiny fraction,” says Velikov. The construction industry is a conservative one that’s often more concerned with first-cost than life-span costs, even if new investment in better construction methods can save loads of cash throughout a project’s life.
Kim also sees durability, maintenance and aesthetics as ongoing challenges. “Amphibious Envelope” (developed with the help of biologist Ali Brivanlou) works well as a piece of avant-garde found-art-inspired research, but it’s hard to imagine a developer who would like to see it clipped on the side of their building. Instead, it works as a kind of mascot for biological-based facades: exciting, obvious, but not particularly functional.
But the push for dynamically reactive building facades isn’t just about performance. A new world of aesthetic possibilities arrive when the surface of buildings begin shifting their shape, opacity and size, says Kim. After all, facades aren’t just where buildings meet their environment; they’re where buildings first meet their users as well. Sounds like a utopian architectural Tinder — and it’s hopefully coming soon to an area near you.
